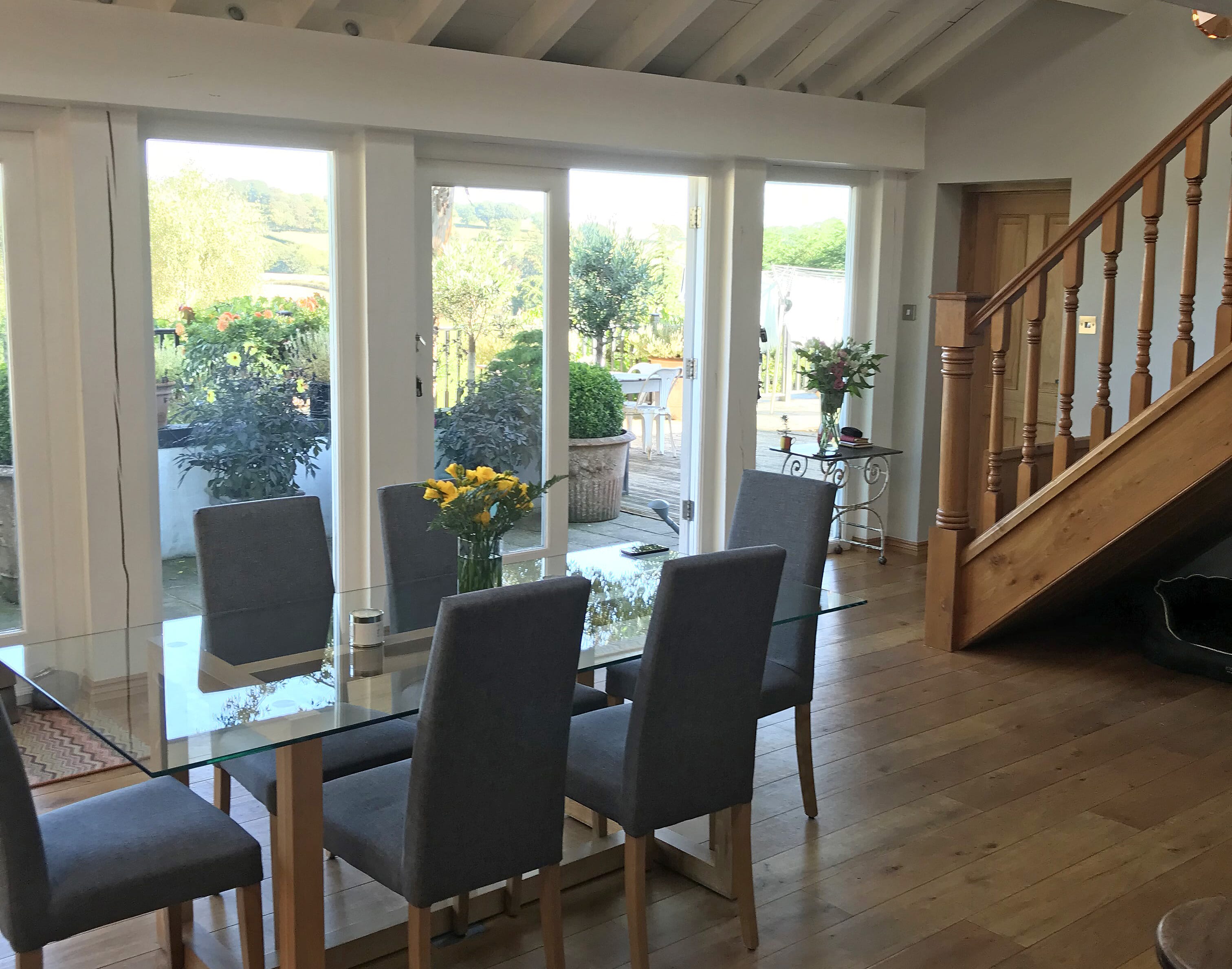
New extension for family open plan living in Cheltenham
An extension to a Cheltenham home, creating an open plan living space for a family to enjoy and relax in.
Location: Cheltenham
Contract: £90k
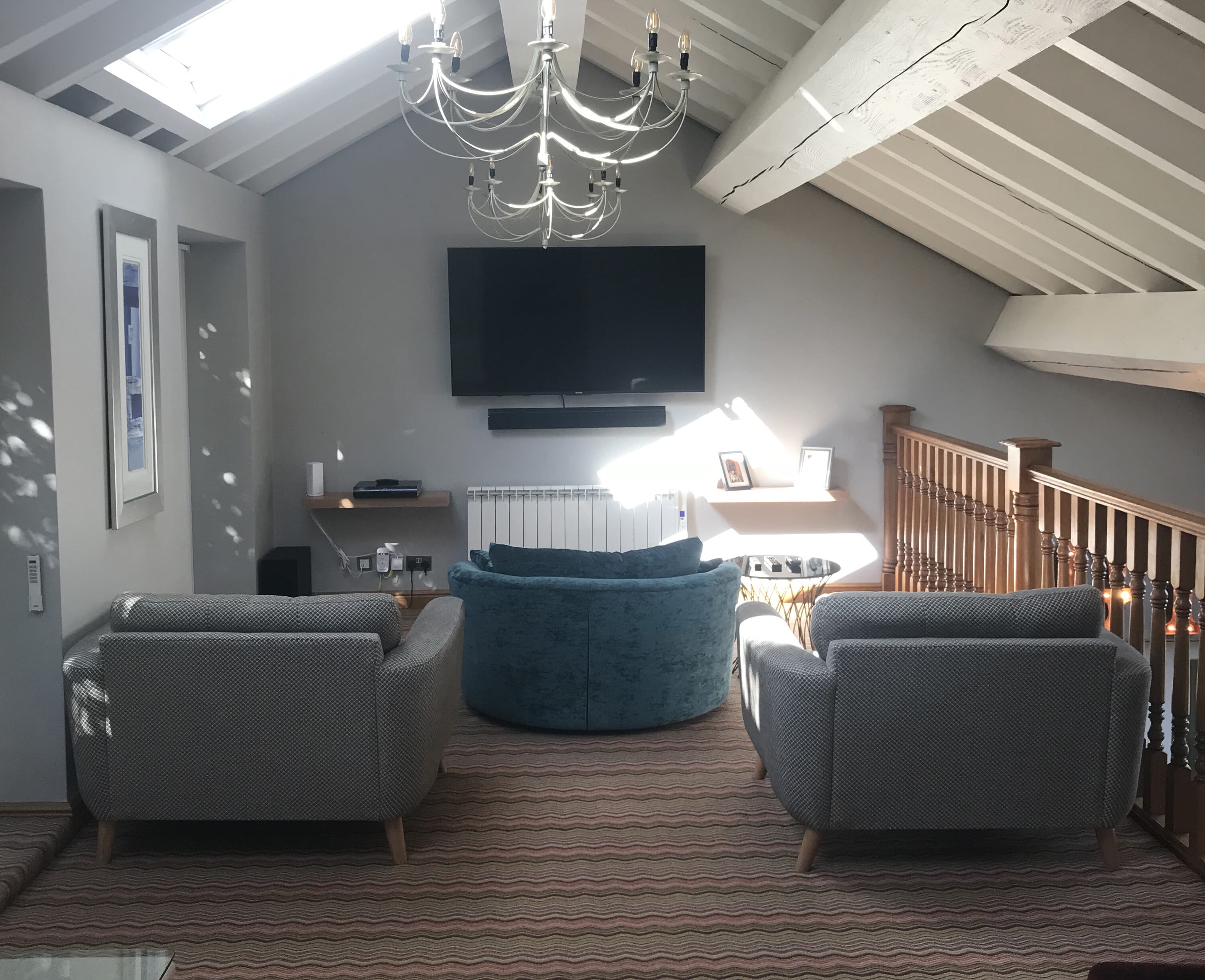
The Build
The design and build of the extension to this family home was completed on time and budget within 14 weeks, measuring 10m x 9m and boasting a vaulted ceiling and high spec kitchen completely seperate from the main property. In addition, the extension included a built-in wine cave and gin case, cloak room, oak staircase and half-mezzanine.
What we did
- Vaulted ceiling
- Oak staircase and half-mezzanine
- Built-in wine cave and gin cave
- High spec kitchen
- 10m x 9m extension to main property
- Cloak room
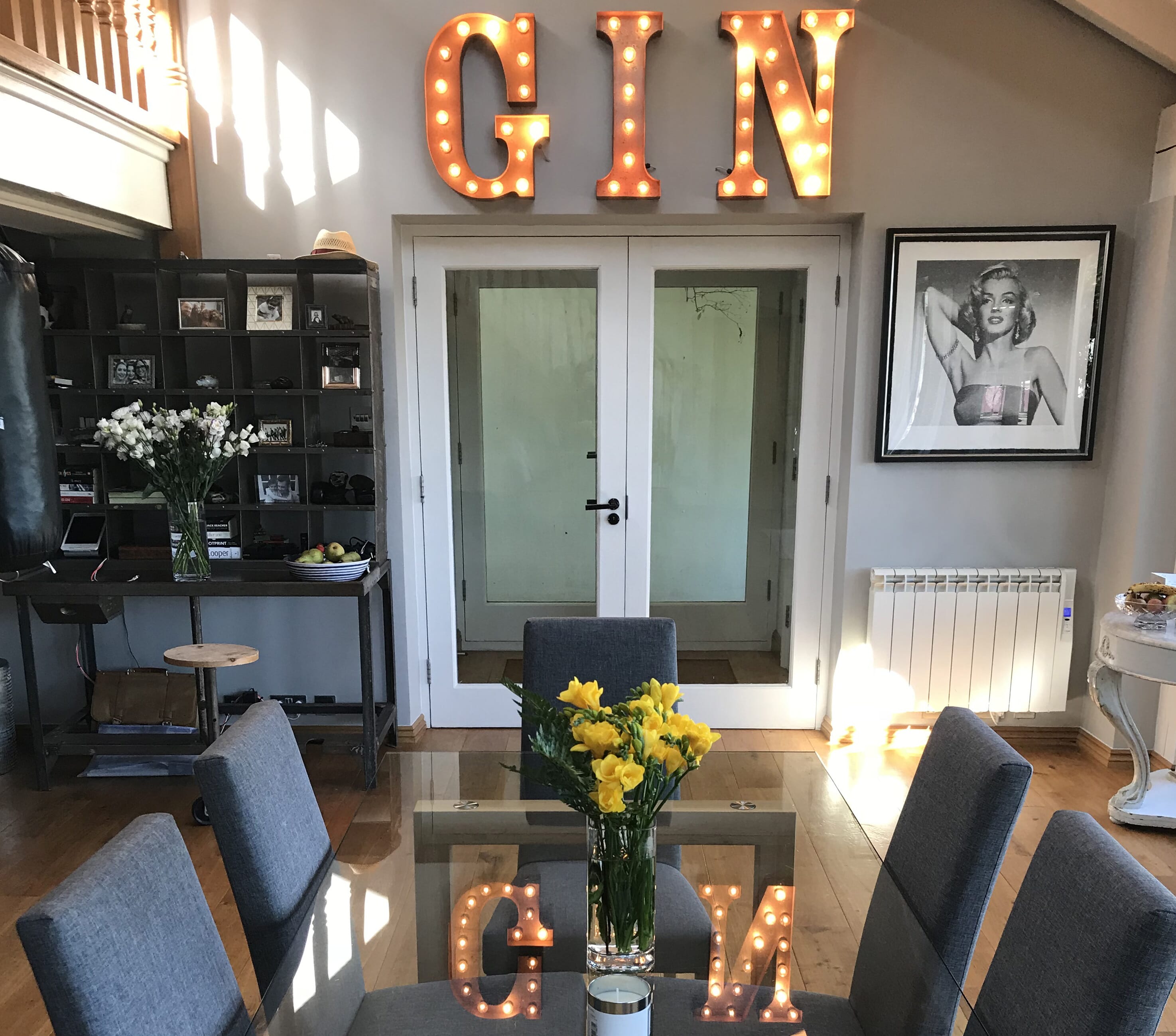
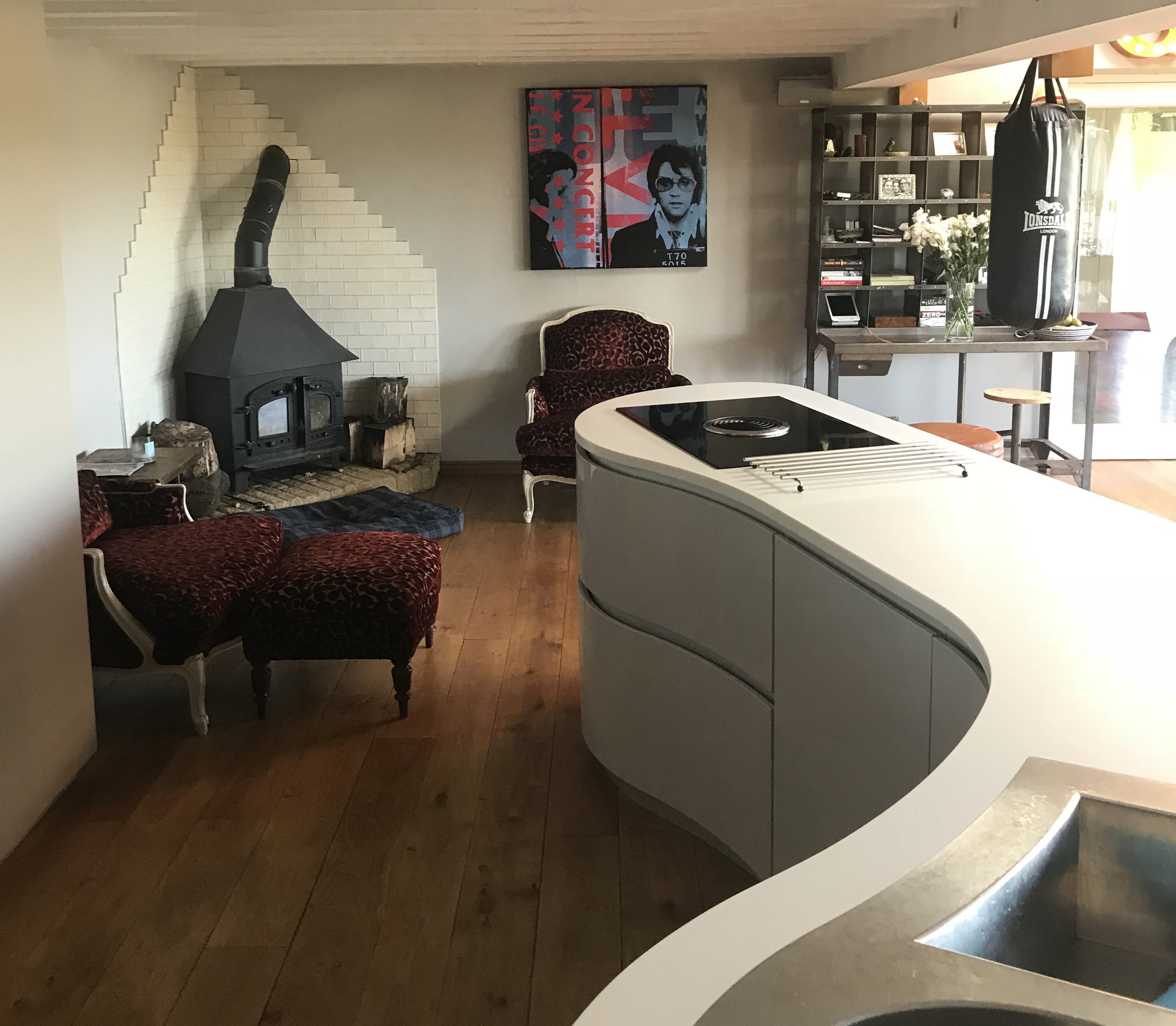
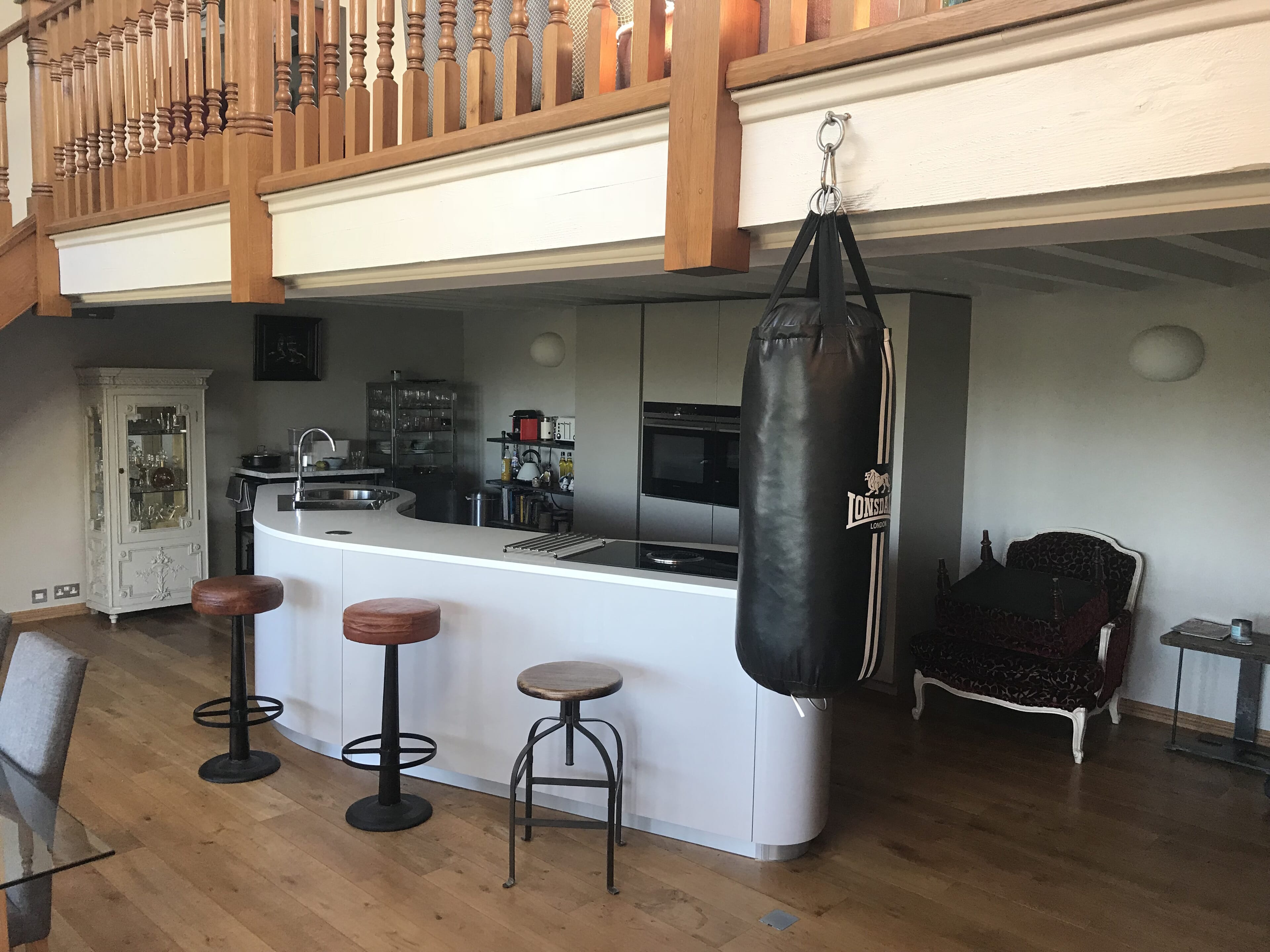

Plan your project
Find out more