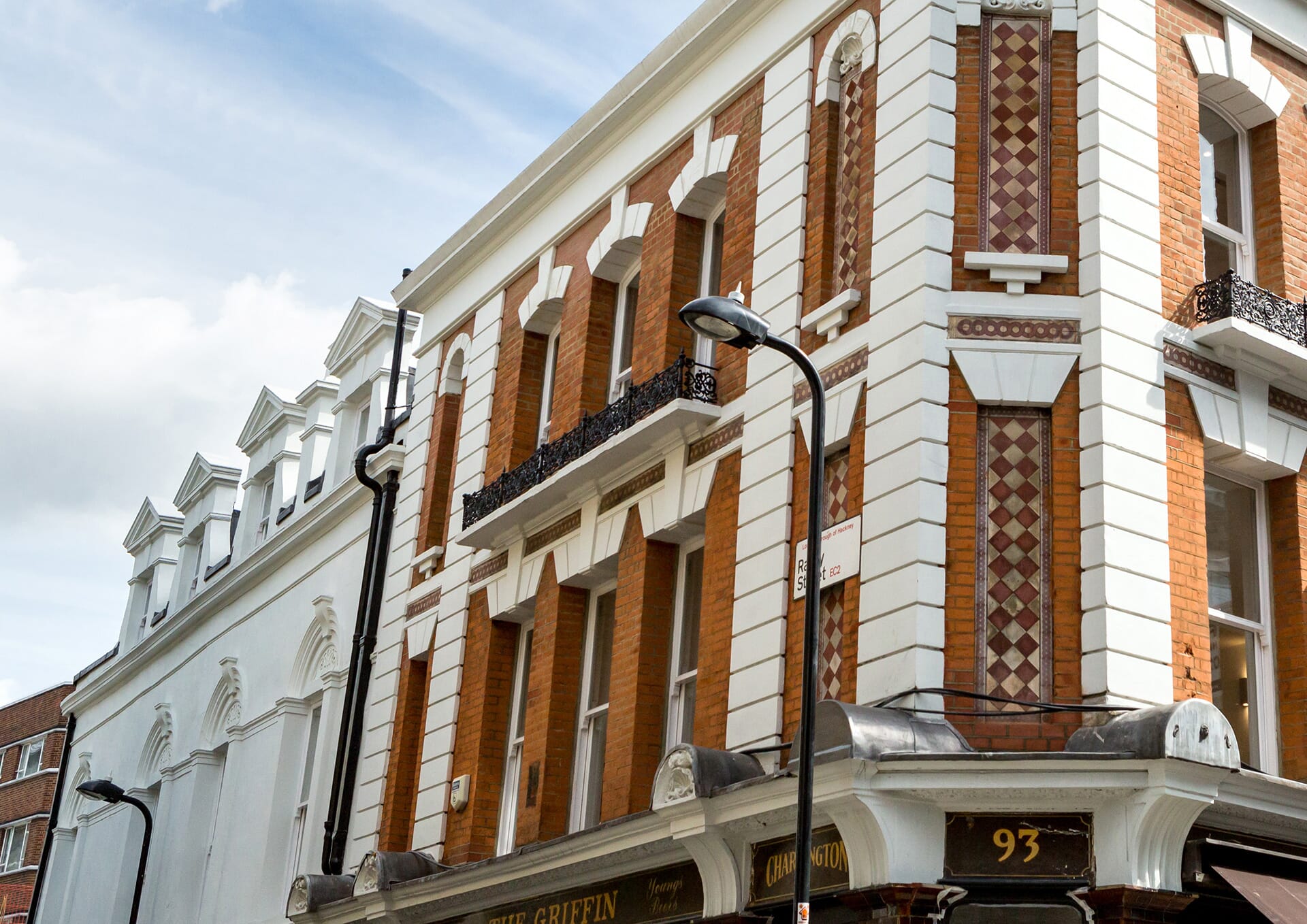
Conversion of listed building into two luxury penthouses and remodeling of the original pub
Period property conservation is about bringing modern-day trends to historic homes. We aim to create family homes with wow factor by applying modern designs to period settings.
Location: The Griffin, Shoreditch, London
Contract: £1,000007
Feedback from this project:
Peter and the team carried out extensive structural alterations to our grade one listed building in Shoreditch, London. Overall we were very pleased with the level of their work in respect of the quality of the finishes as well as the level of communication between ourselves and James’ team.
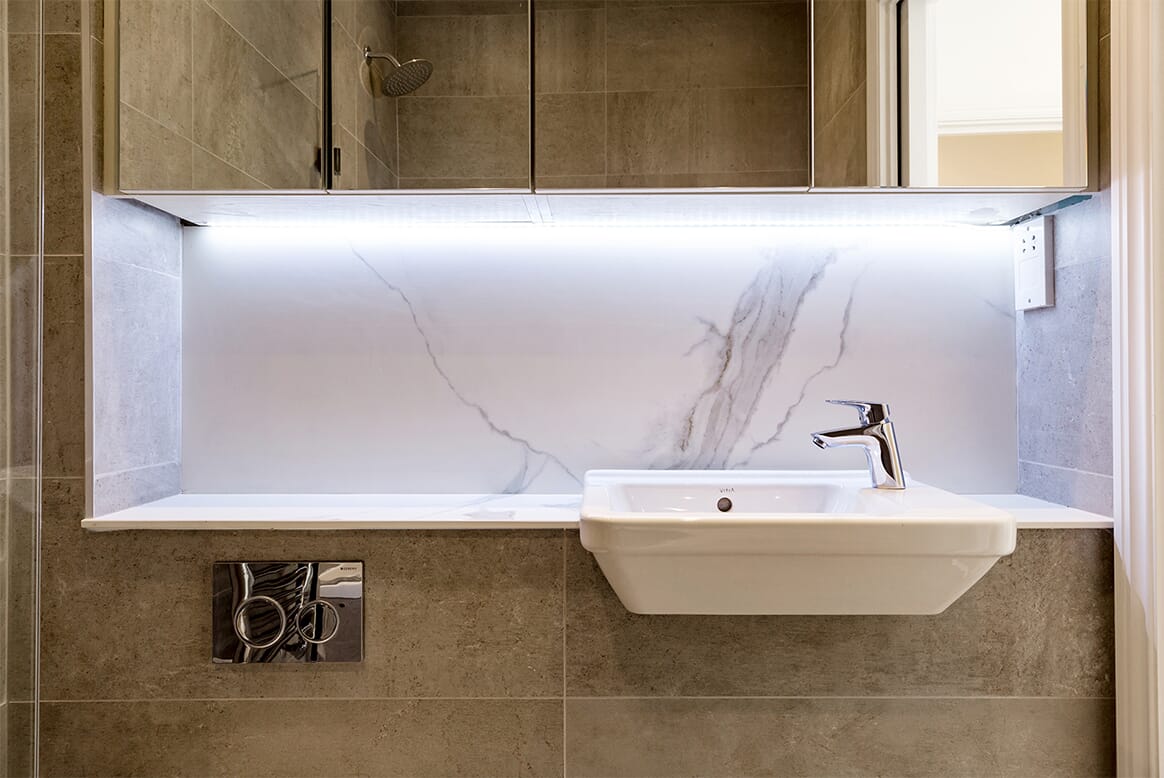
The Build
We were brought in to work for a development company called ‘Seven Capital Plc’. The building is a Grade 1 listed building which initially comprised of a pub at ground floor with cellar, an events room for the pub at the rear of the first floor and office space taking up the rest of the 1st floor and the entire 2nd floor.
Seven Capital had acquired this site along with a large site next door which had been demolished to make way for a large hotel which they are still building. During the demolition of the buildings next door, they had accidentally demolished the rear gable wall to the The Griffin.
The plan for the building was to convert the upper floors into two luxury penthouse apartments one on each floor, while making the necessary structural alterations to the entire building and then re-opening the pub at the end.
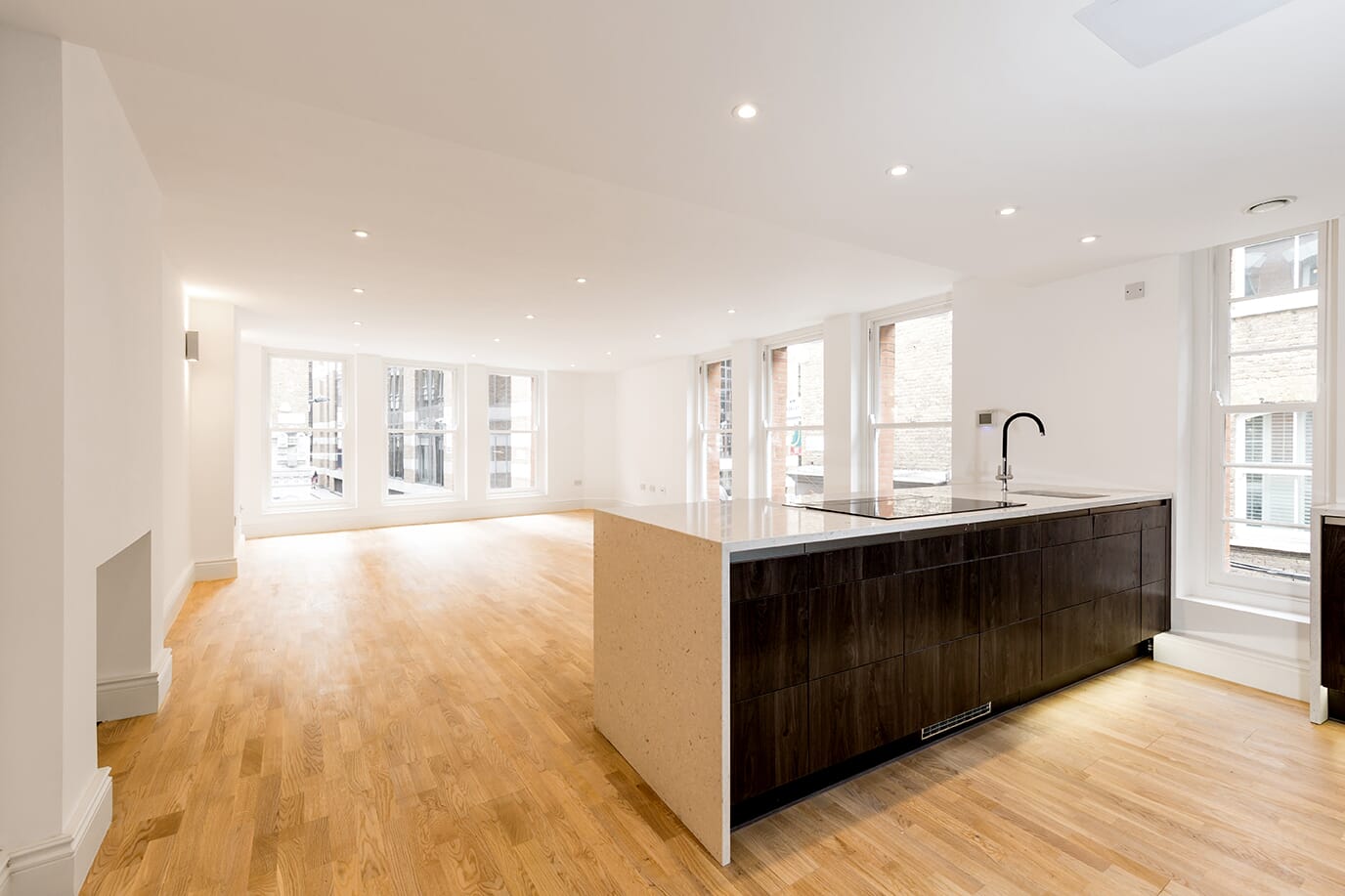
We were asked to carry out emergency works in rebuilding the wall to ensure the structural safety of the rest of the building. The list below explains the extent of the works since then.
What we did
- Re-building of the gable wall following demolition from ground floor to roof level (in accordance with conservation officer)
- Major structural timber strengthening to the roof, new lead box gutters, lead capping to parapet walls and dormer windows, new slate roof and new insulated flat roof
- Structural joist strengthening to ground floor
- Crack stitch repairs around entire building fabric
- Cut out and replace external historic pub tiles (in accordance with conservation officer)
- New drainage installed to the pub cellar
- Reconfiguration of internal wall layout on 1st and 2nd floors setting out the internal rooms for the apartments which each include: two bedrooms, one with en-suite bathroom, one shower room, long hallway, large open plan lounge/kitchen
- New acoustic insulation throughout walls, ceilings and floors, sound block plasterboard and plaster finish to walls and ceilings
- Installation of two bathroom suites in each apartment
- Overseeing air conditioning installation and kitchen installations via sub-contractors
- Hi-spec decoration throughout each apartment and externally to building facade
- Re-building of chimney stacks of the hotel side of the building (in accordance with conservation officer)
- Installation of structural steel beams to ground floor, 1st floor and 2nd floor
- Completely new timber floors at 1st floor and 2nd floor levels (joists, ply, acoustic battens)
- New windows to 1st floor and 2nd floor (in accordance with conservation officer)
- Brick work and stone work restoration (in accordance with conservation officer)
- New tanking system installed to walls and floor of pub cellar
- Full electrical re-wire and 2nd fix fittings
- Underfloor heating system fitted to entire floor areas of both apartments
- Installation of all internal joinery including engineered oak flooring, doors, architraves, skirtings
- New tiling to bathroom suites
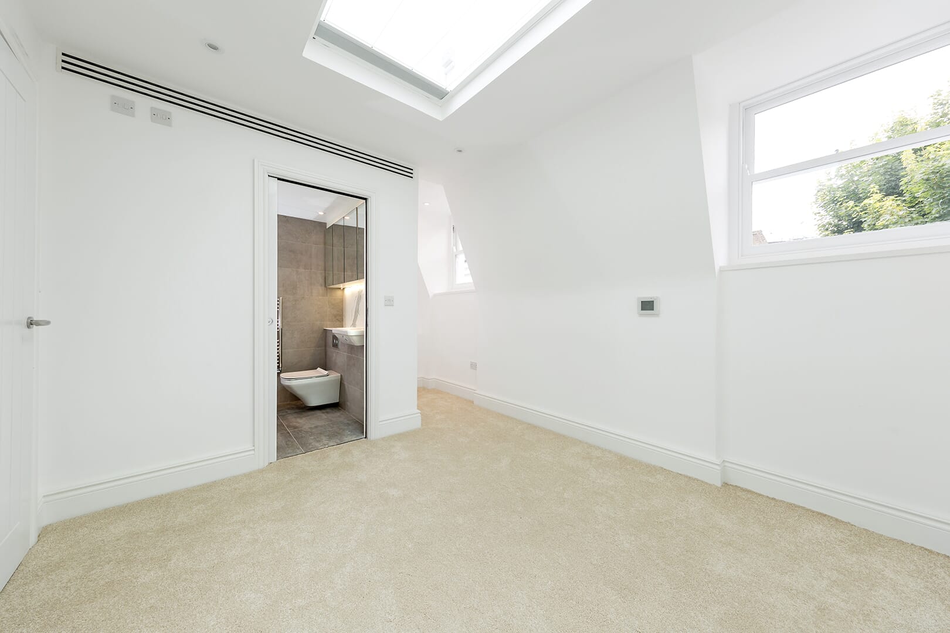
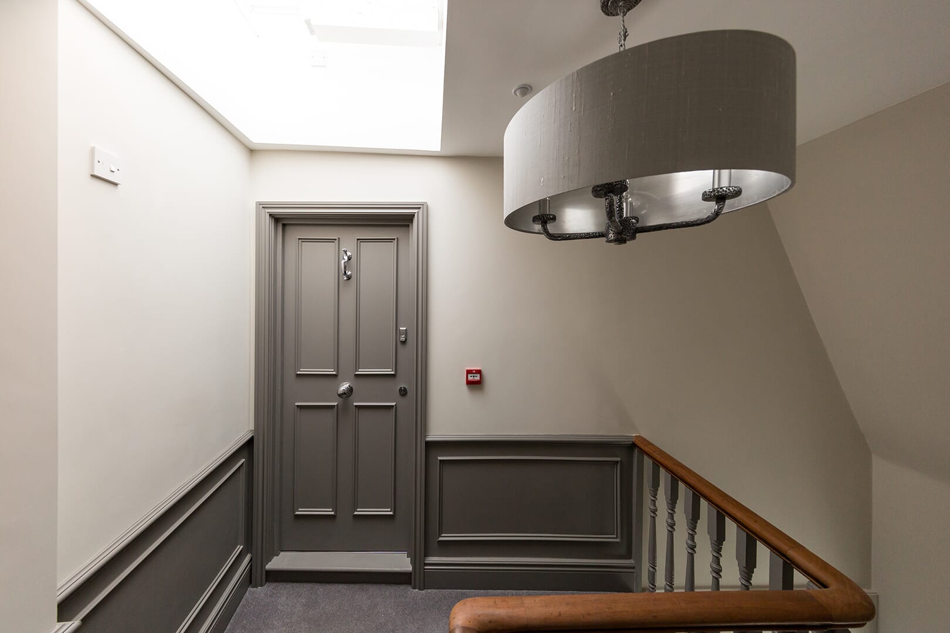
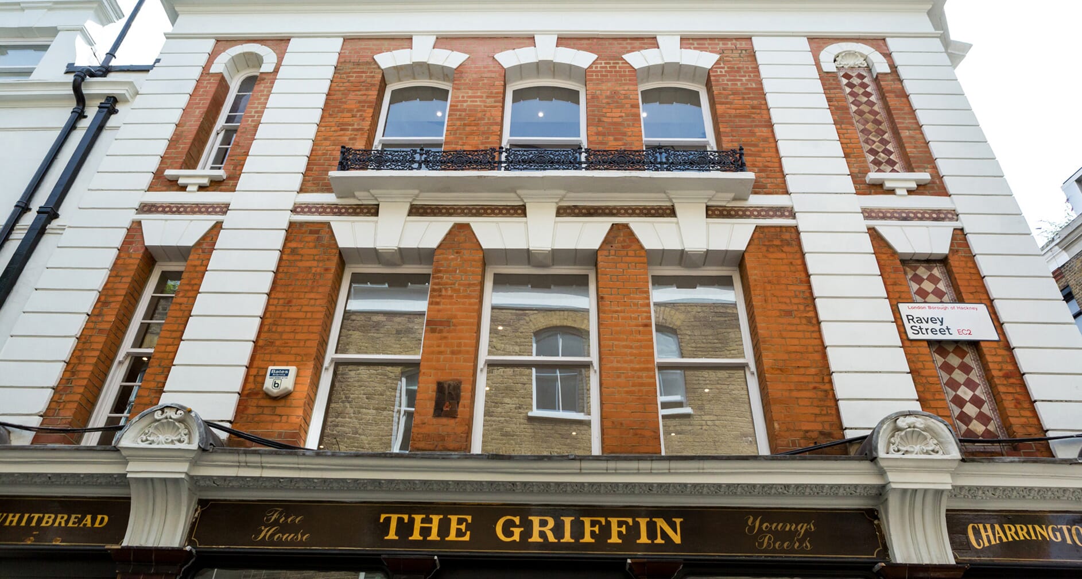
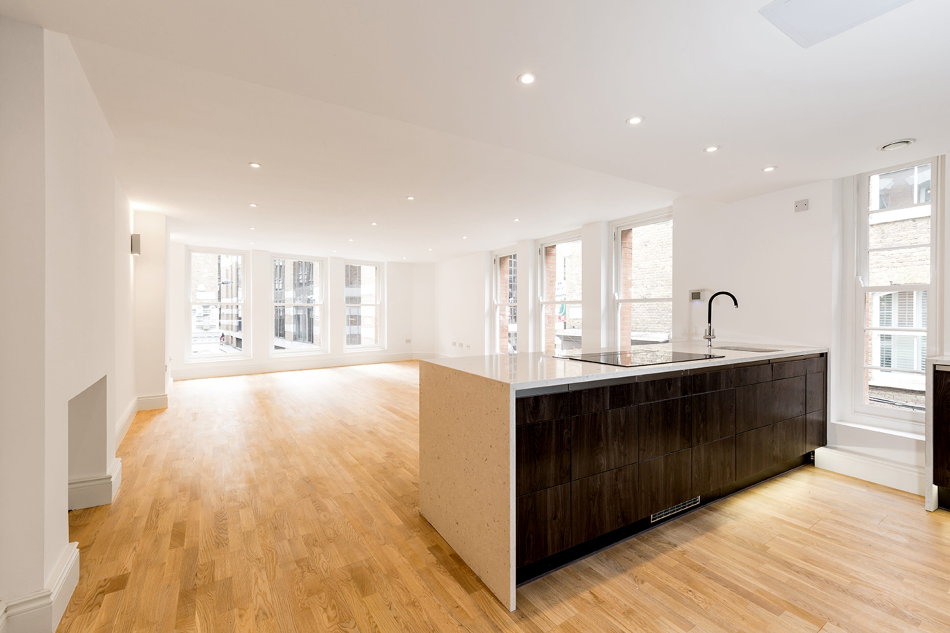
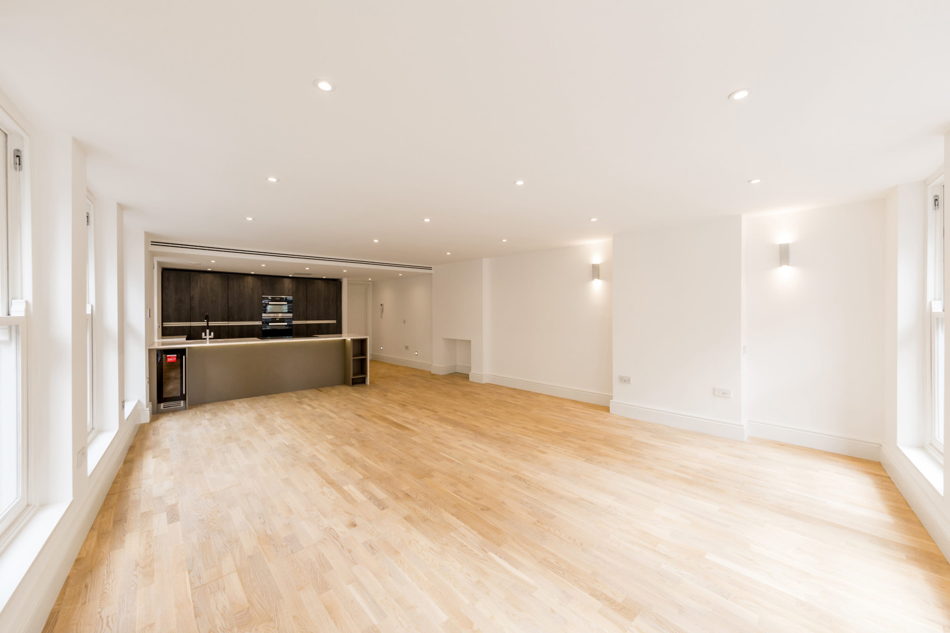
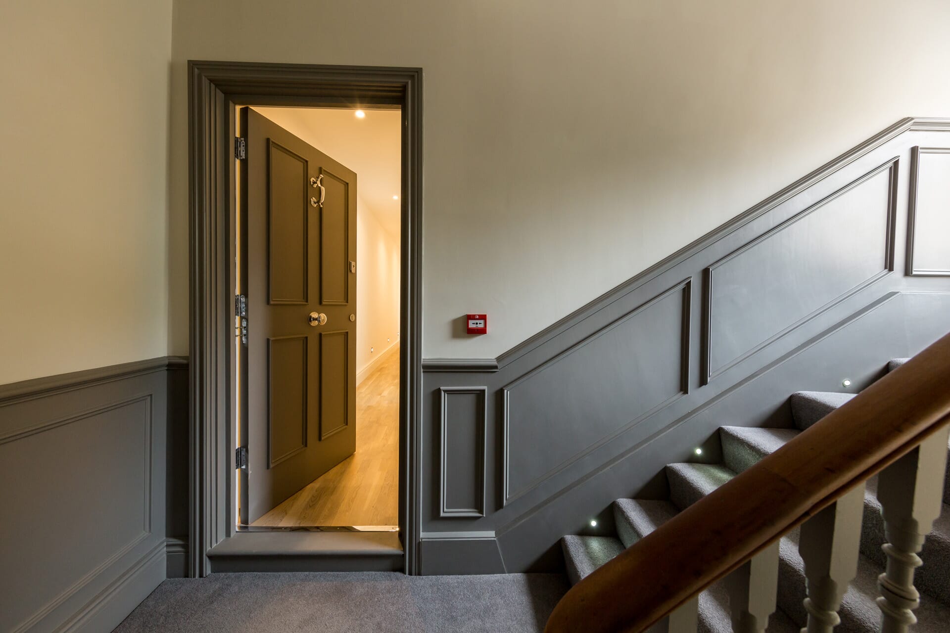

Plan your project
Find out more