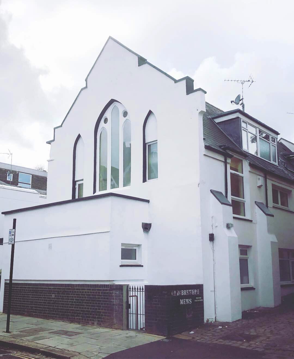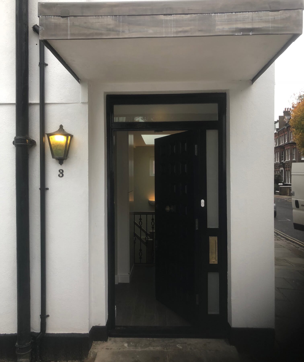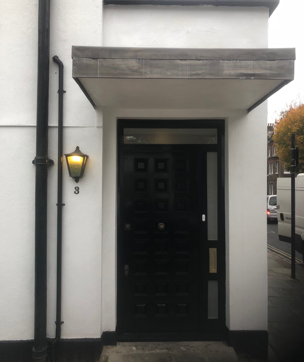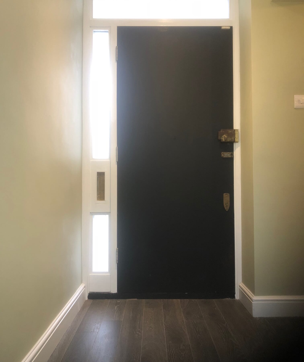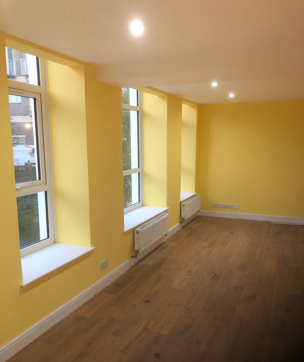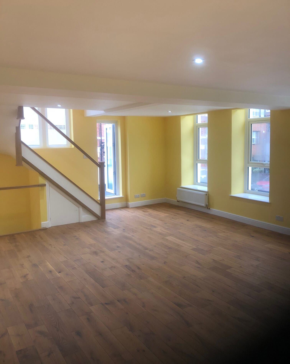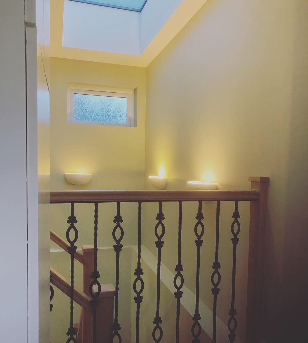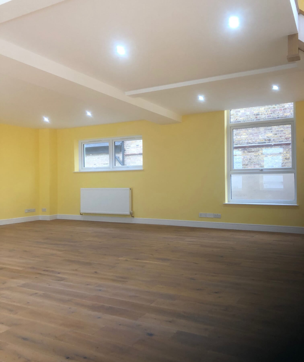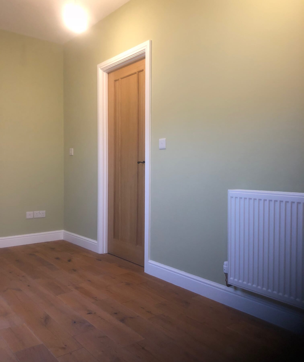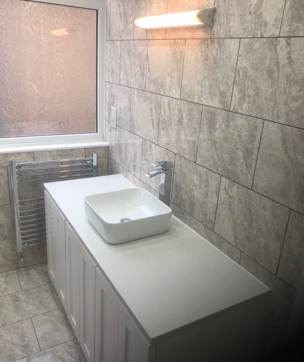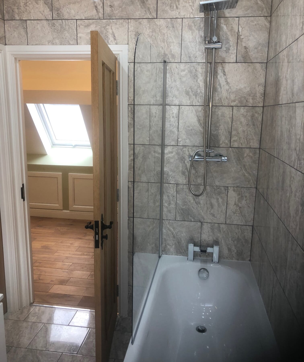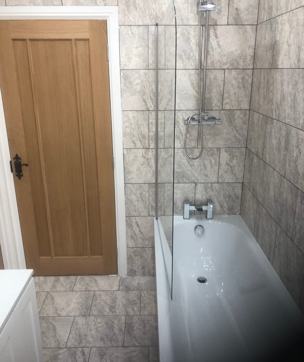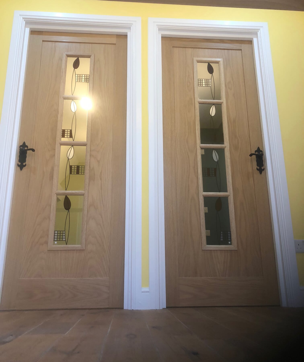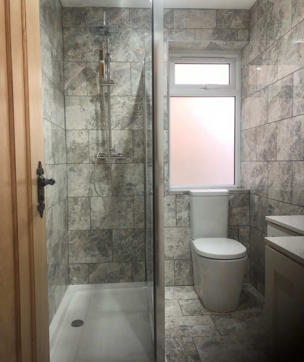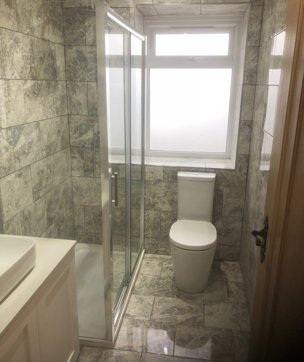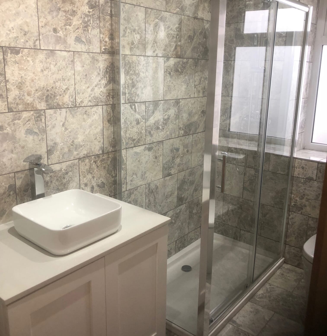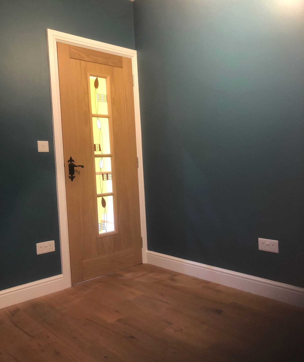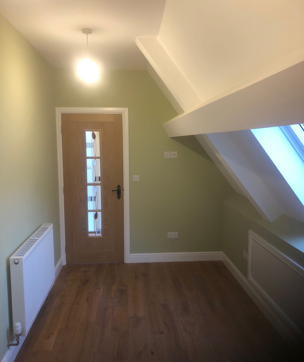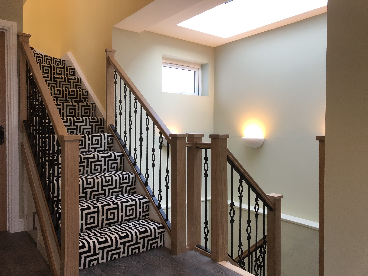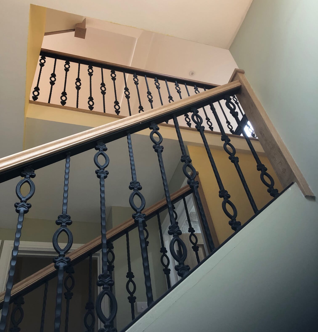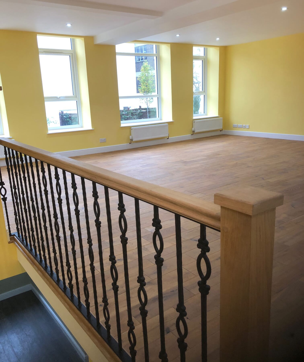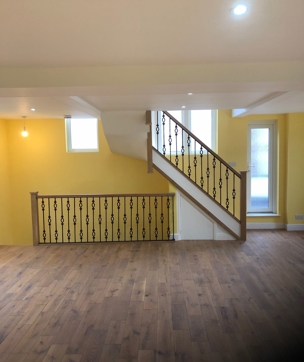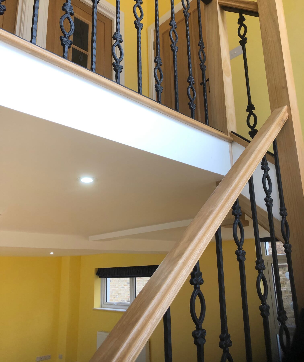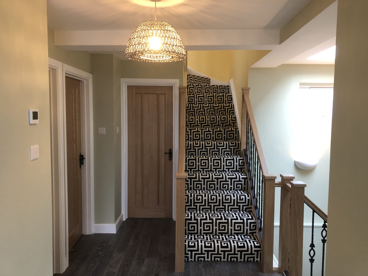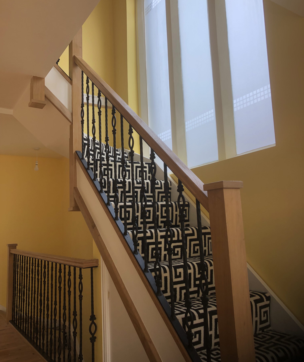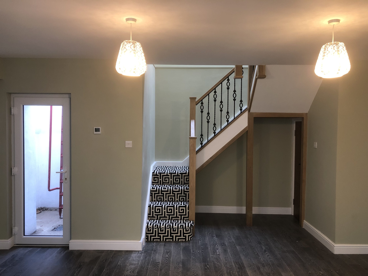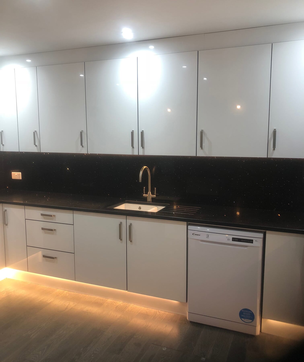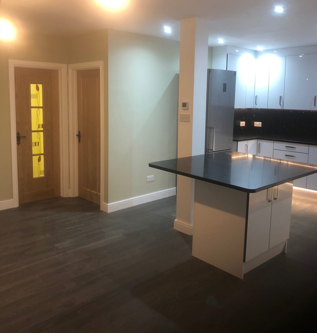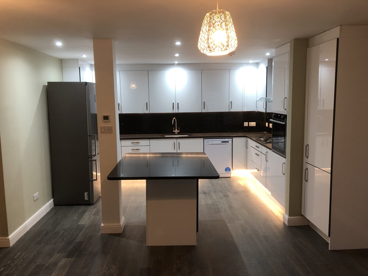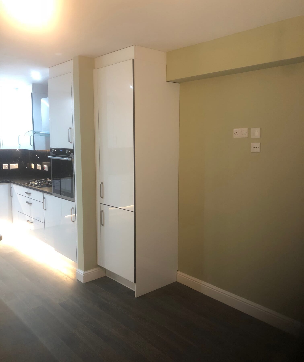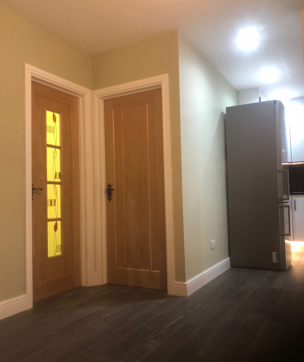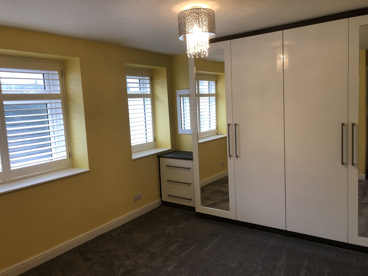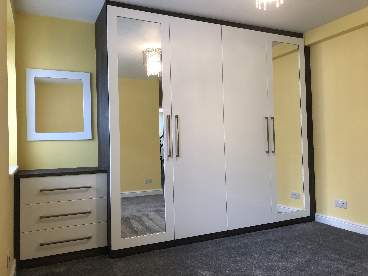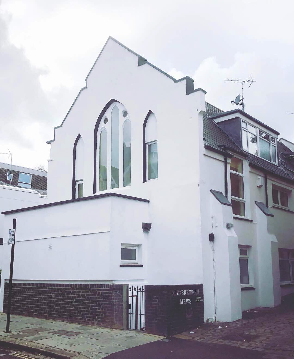
4 Storey Period Property in Hampstead, London
We transformed a semi-detached period property in Hampstead, London into a large open-plan home, split across 4 floors.
Location: Hampstead, London
Contract: £500,000
The Build
This stunning semi-detached period property used to be part of an old church, which was divided into three properties many years ago. We worked closely with the client to transform the property into an extended family home spread across four floors, complete with a unique layout and brand new bespoke basement to offer spacious open-plan living.
We introduced a basement underneath the existing ground floor by successfully excavating through the reinforced concrete floor, and underpinning all the existing foundations to create the concrete slab, and built the ground floor from timber to create a complete shell for the basement. In addition, we introduced a cavity drain membrane system to ensure the basement is fully waterproof. The new basement was then used to house a large, open plan kitchen, utility space, and downstairs WC.
We liased regularly with the client throughout the build to keep them informed of progress, and to advise and consider additional features that would add further value to the final build. They are delighted with the end result, which has completely transformed their family home for their everyday living and enjoyment.
We introduced a brand new internal staircase, which was purposefully designed adjacent to the church window to maximise natural lighting, with the addition of a glass flat roof for the hallway beyond the front door, providing further light to the ground floor and
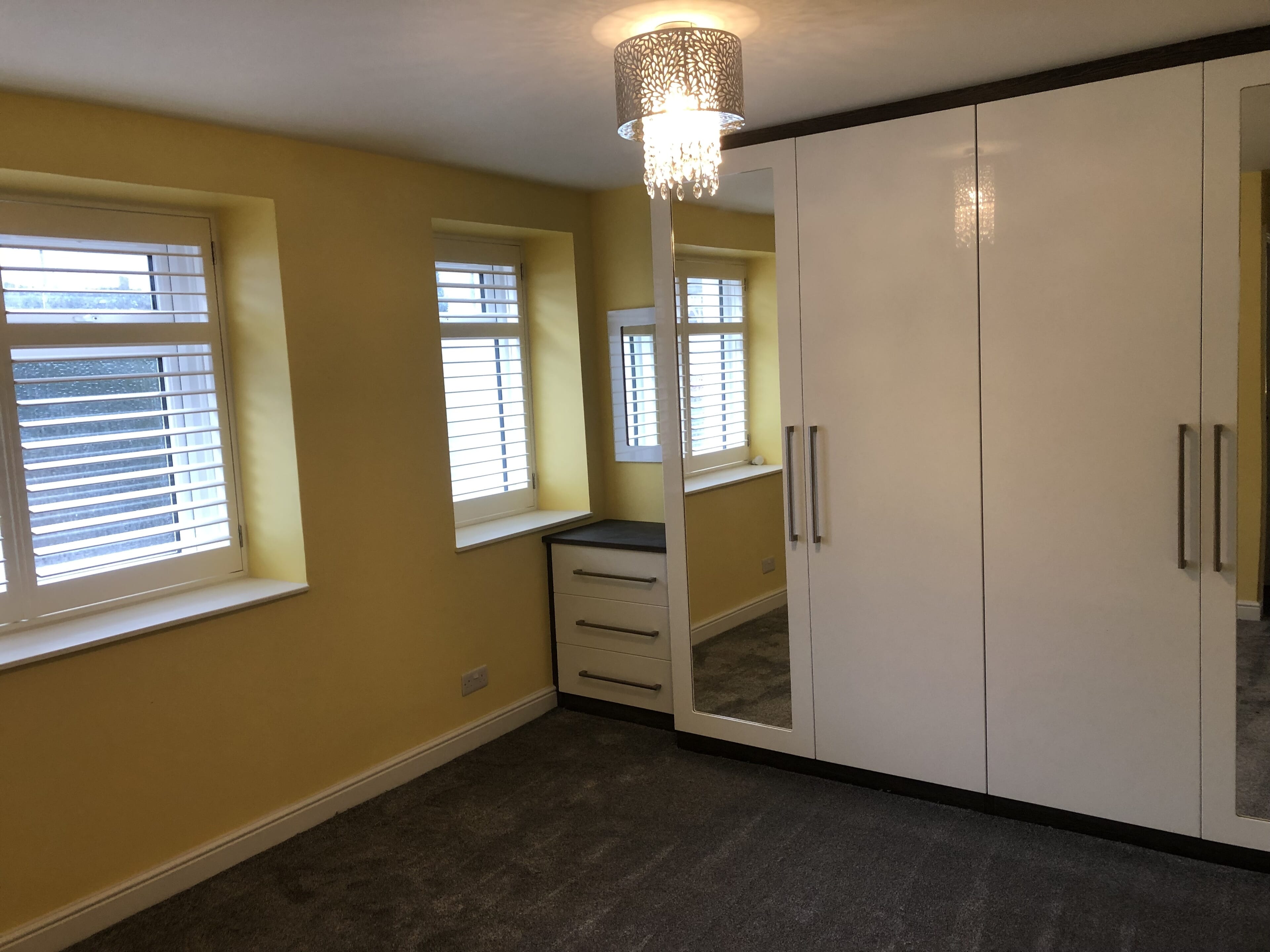
For the ground floor, we designed and created two bedrooms (both with ensuites), which were purposefully identical in size and symmetrical.
What we did
- New, excavated basement (approx 100m2)
- Management of planning application for roof window and the basement
- Ensuites for all bedrooms
- Utility space
- Glass roof for the hallway
- Fully waterproofed basement with tanking system
- Extension of 2nd floor to the footprint of the period property
- Large, open plan kitchen
- Brand new internal staircase
- Refurbishment of remaining upper floors

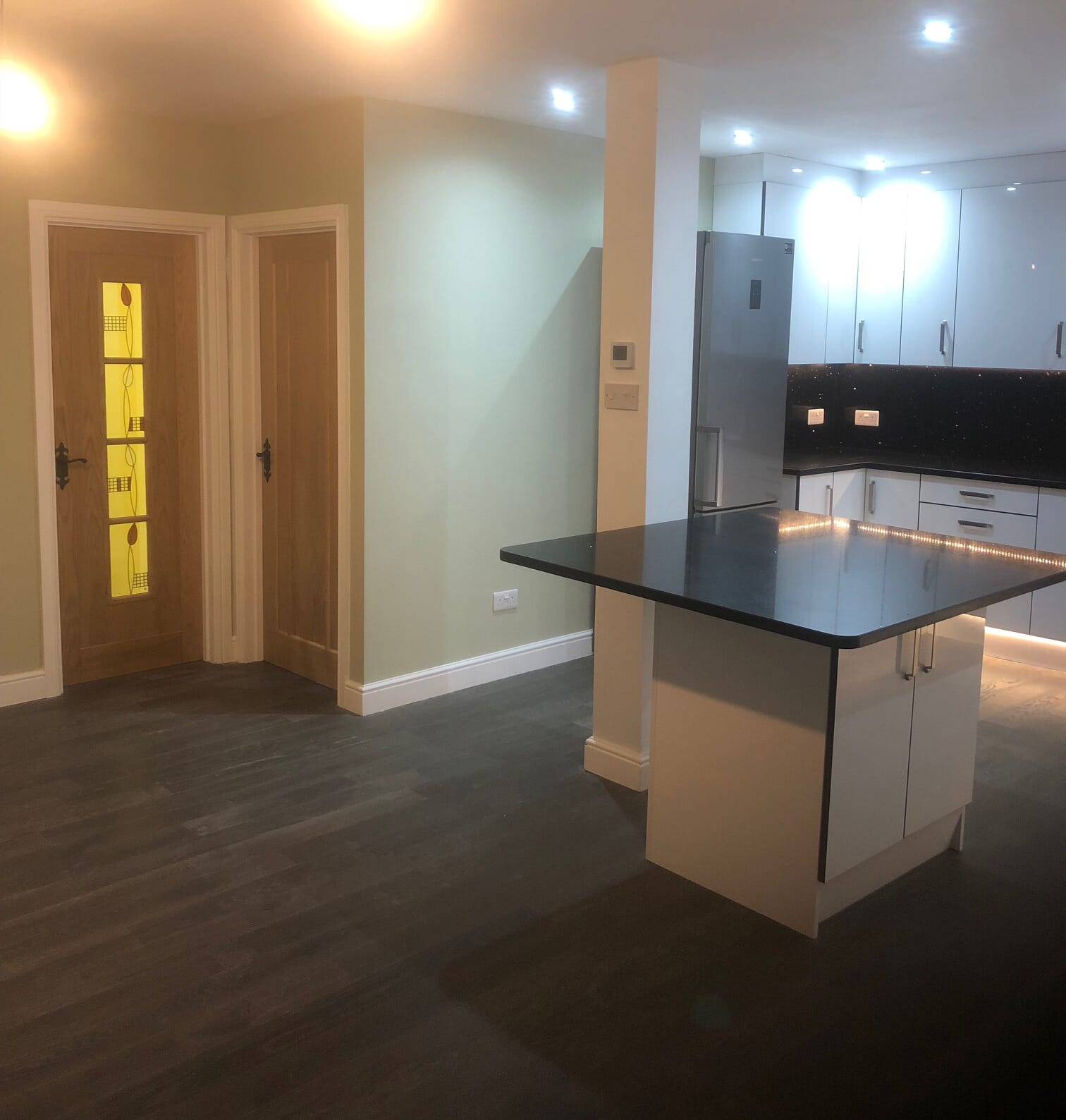
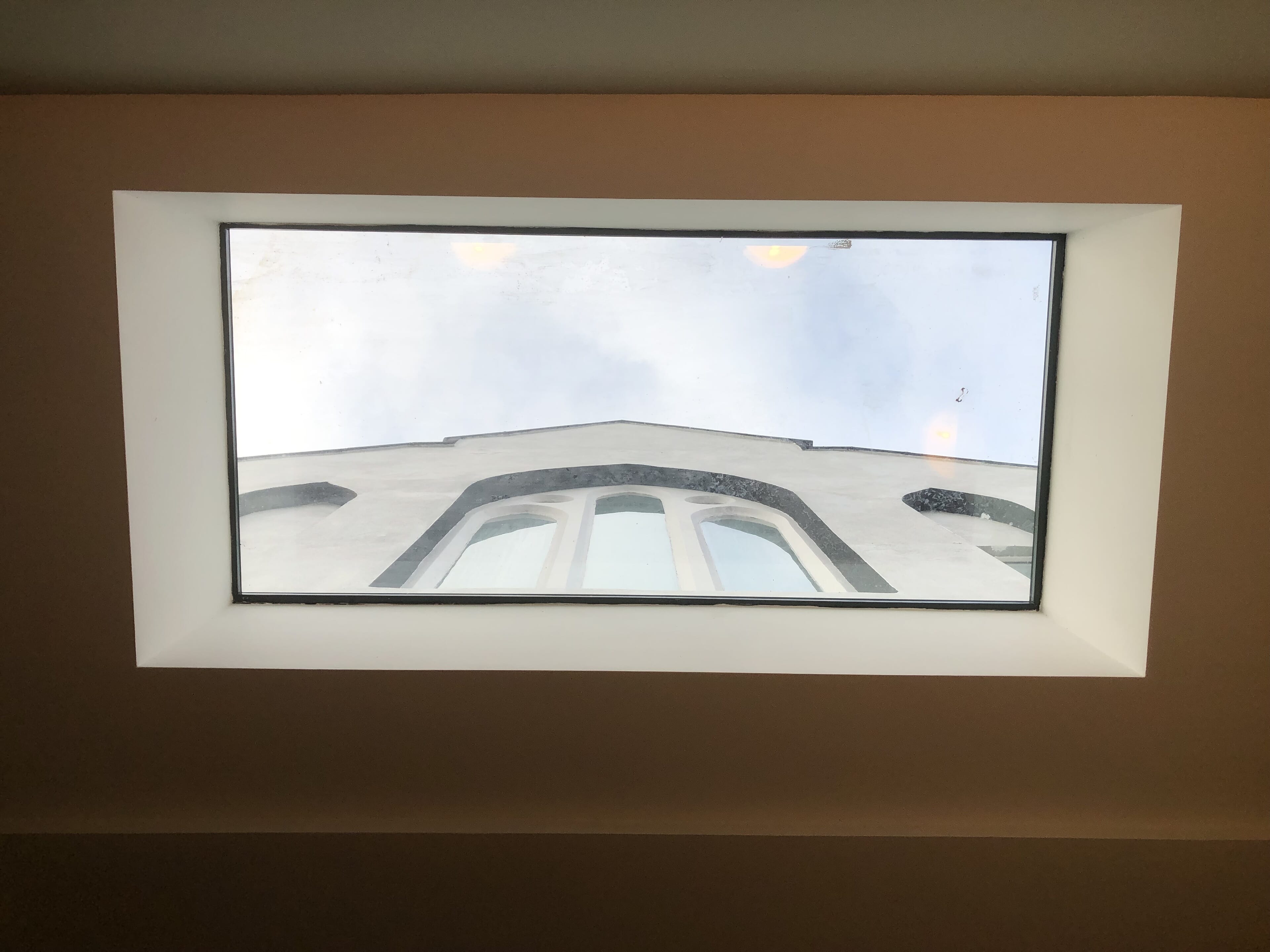
As part of our design process, we handled the planning application on behalf of the client, which was then granted for both the roof window and the basement. Working closely with the client, we then redesigned the 2nd floor by extending it to the same footprint of the property to create a space for two bedrooms, complete with a master bathroom which acts as an ensuite for both bedrooms. The project was then concluded with the refurbishment of the remaining upper floors.
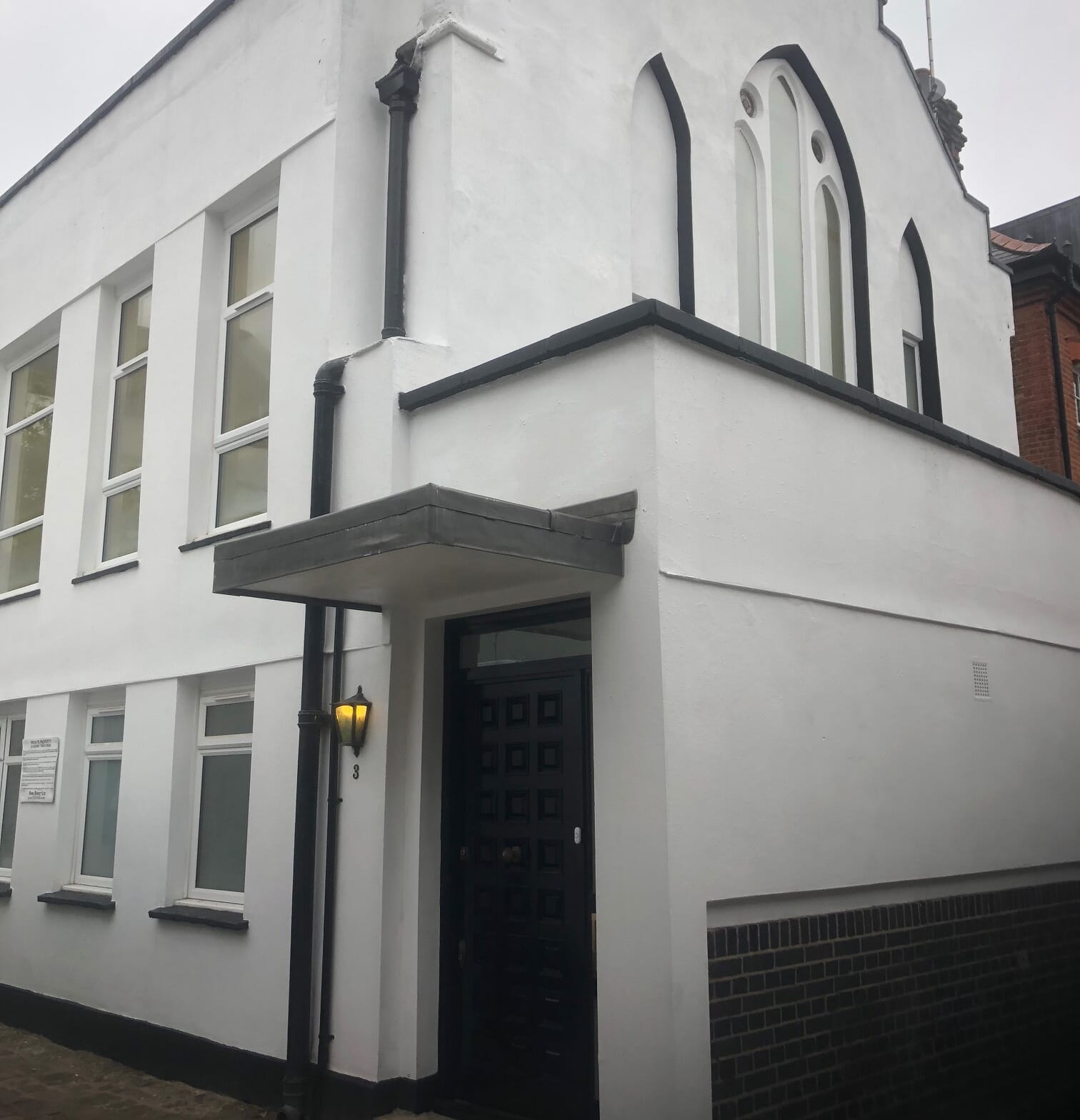
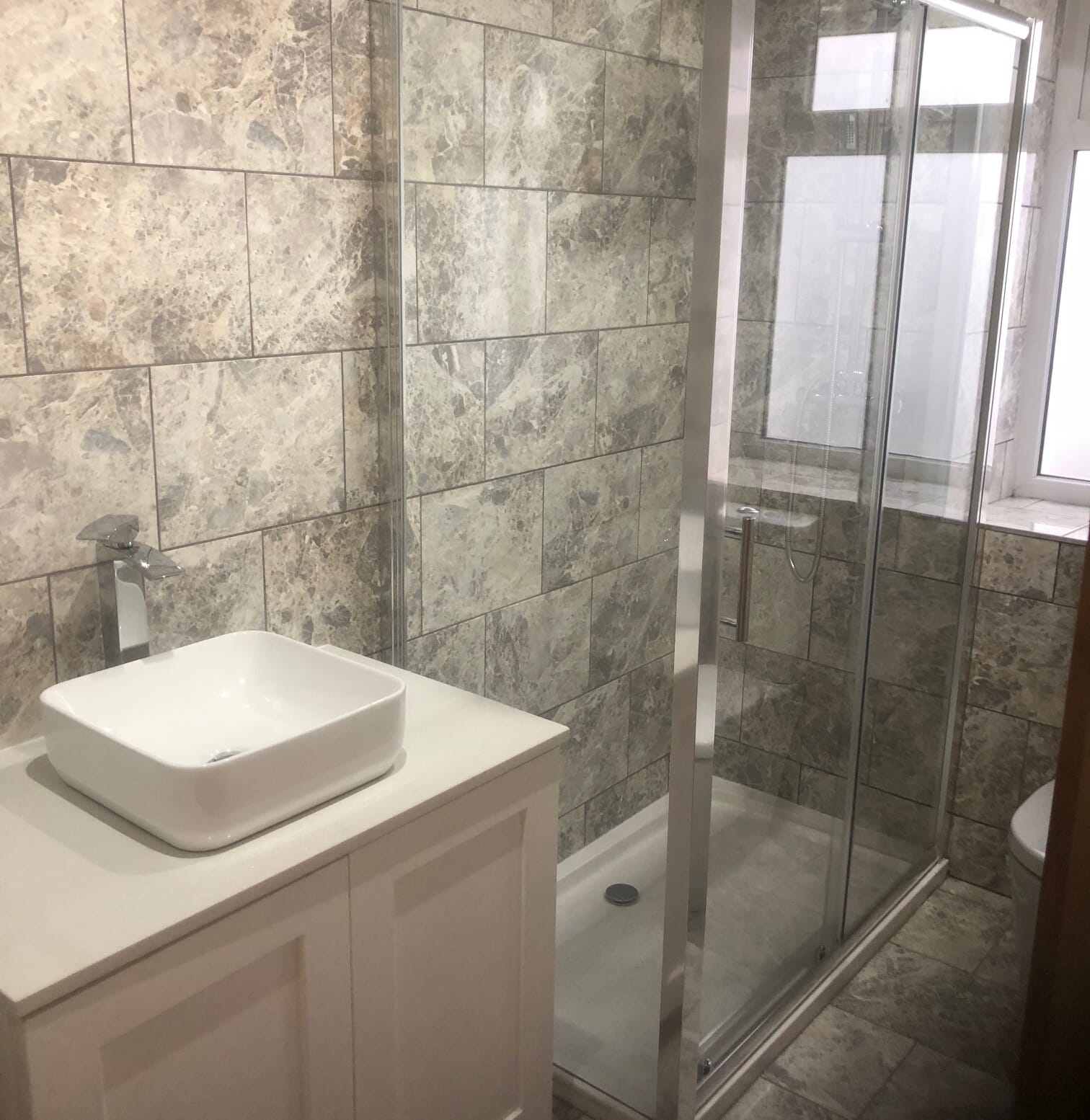
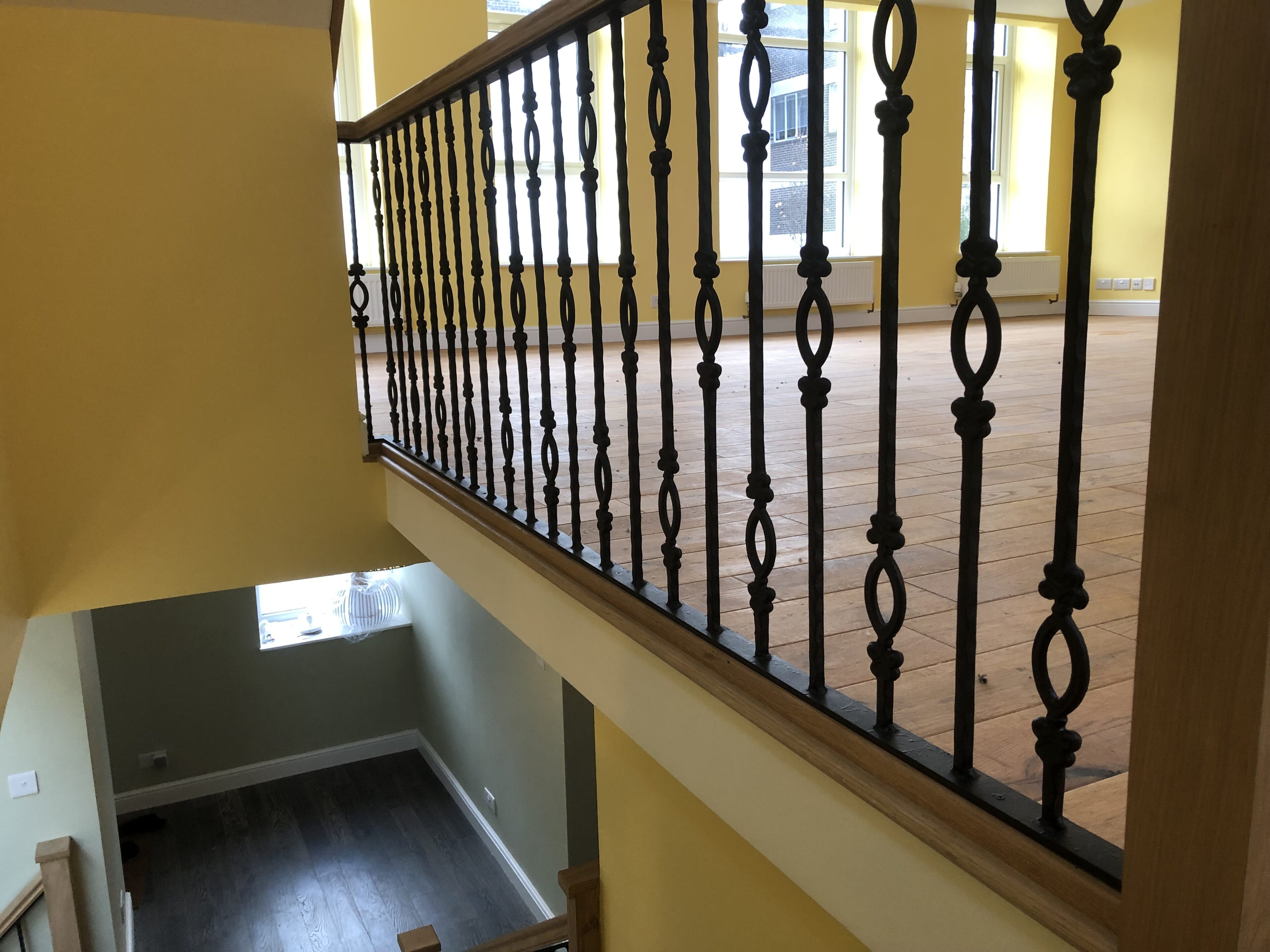

Plan your project
Find out more