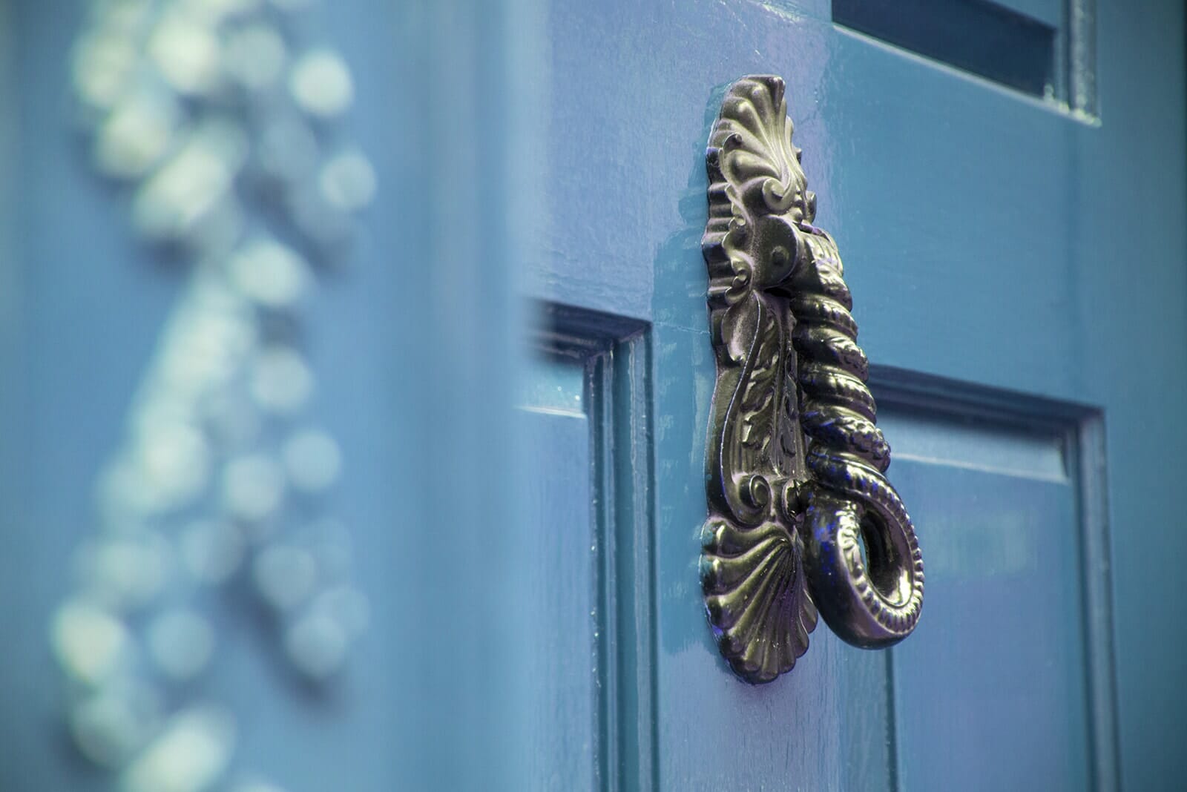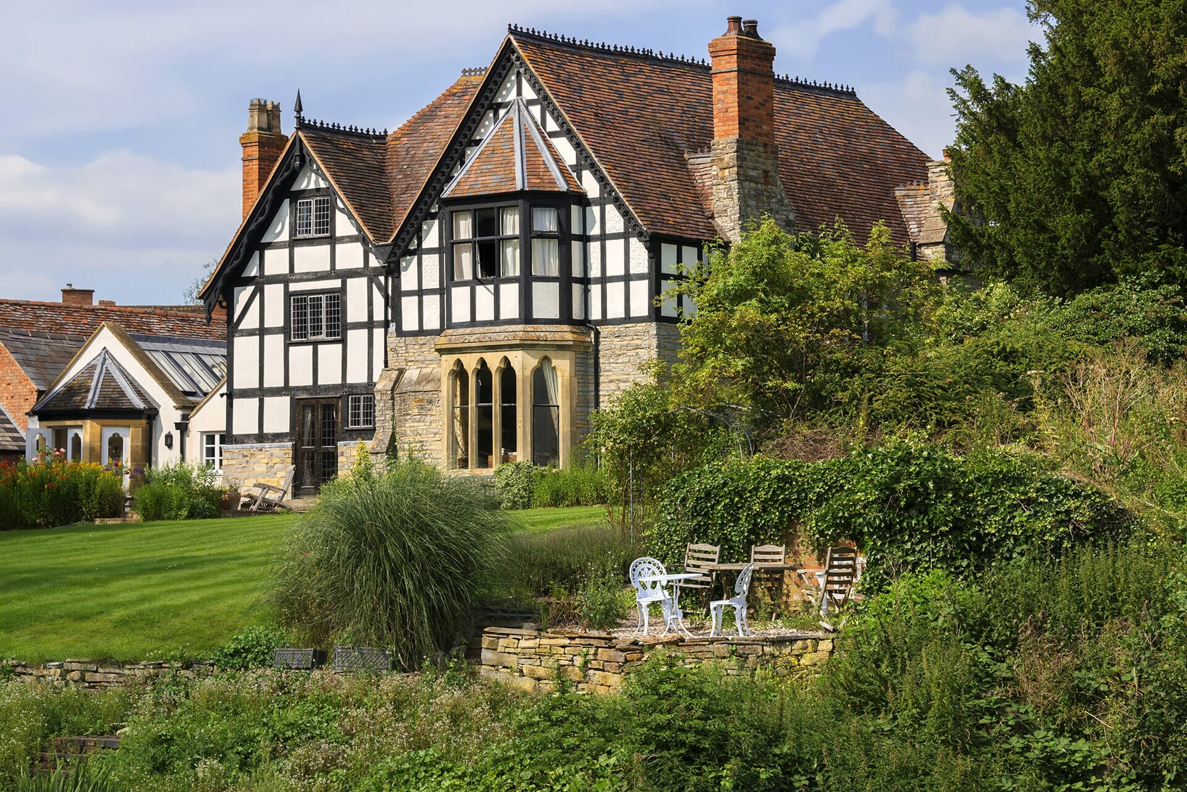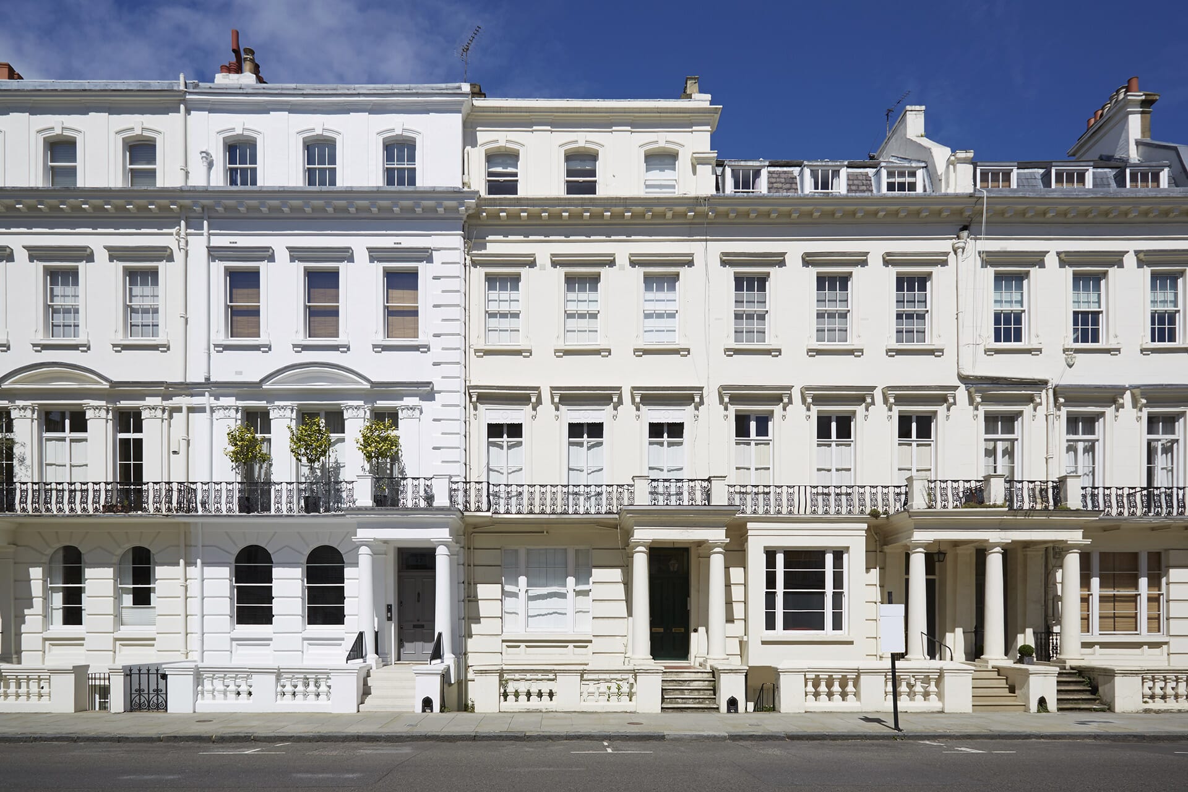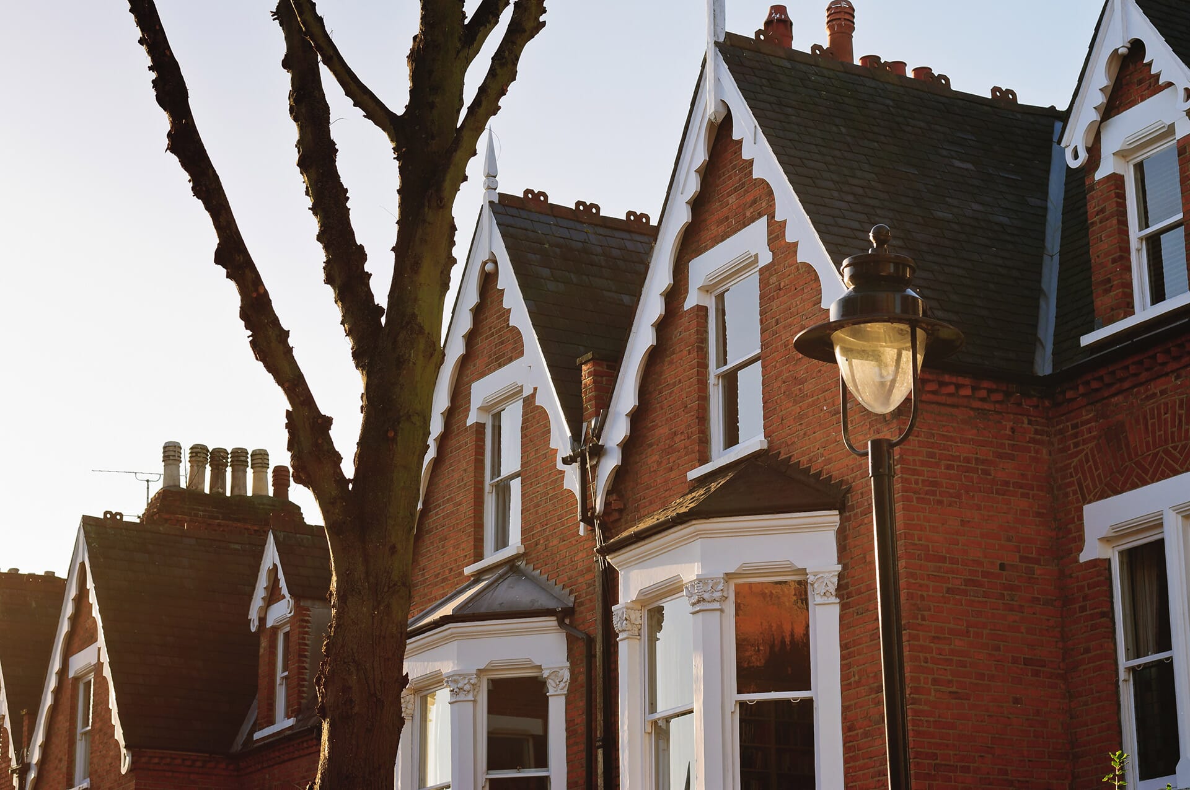
How to renovate a Victorian house
Of all our period properties, it is Victorian homes that are perhaps most widely inhabited. According to the Royal Institution of Chartered Surveyors, there are over four million Victorian and Edwardian homes in the UK with pre-1919 properties accounting for almost 20% of the country’s housing stock.
Victorian properties are fascinating because they tell us so much about our industrial past. They range from urban Victorian terraced houses where working families would have lived, through to larger villas which had room for families as well as their staff.
The Victorian era was an exciting time for builders – new railways allowed for new building materials to be brought in; slate and brick could be transported from distant quarries, while plate glass manufacture meant that large panes could be used in sash windows, allowing more light into the building.
Despite all these modern improvements, Victorian homes can still fall short for today’s family needs. Rooms were small and self-contained to maintain heat, bathrooms were on the ground floor, and fireplaces were used to heat every room, leading to complicated chimney stacks. In addition, kitchens were not the entertaining spaces we have come to love, but small, dingy work spaces, never to be exposed to visitors!
However, renovating Victorian houses can be relatively straightforward, allowing you to create a large, open family space that still retains its essential character.
Here’s how to renovate a Victorian house:
Open up the downstairs
Opening up some of the smaller rooms into one will increase the downstairs living space. Moving the bathroom upstairs is an obvious solution, but also consider building a glass kitchen/diner extension with bi-fold doors to the back of the house.
Build over the side return
Generally a dead space for many home-owners, or at the very least a place to keep the wheelie bins, the side return is crying out for development. Add a glass roof and pull the kitchen out sideways for a modern, airy open-plan living area.
Add a loft extension
Victorian properties were generally built with spacious lofts, which means they are ideal for loft extensions. The steeper the pitch of the roof, the more head height you will find.
Strip pine floorboards
If you can retain the original floorboards, this will maximise the resale value of your property. It will also add to the feeling of space, giving your open-plan area a modern vibe. Strip back your floorboards or visit salvage yards to find reclaimed ones.
Restore sash windows
The wooden sash windows you find in original Victorian properties may look fabulous but are not the most energy efficient of options. It is well worth taking the time and spending the money on restoring any original sash windows so that they are draught-proof and secure for insurance purposes.
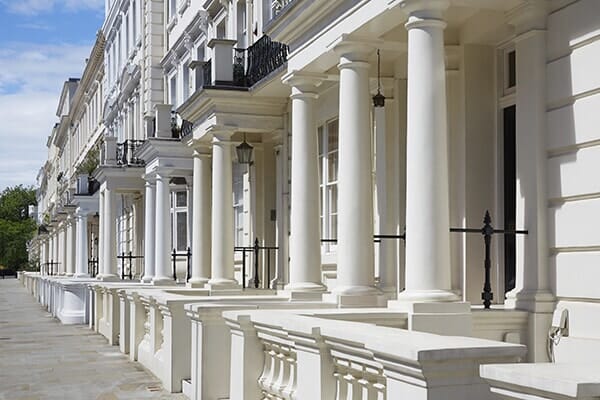
Author: Peter Little (CEO)
This article was first published on 12th July 2017
(Updated 22nd November 2024)
Over 35 years experience in renovating Victorian houses
Get a FREE initial quote